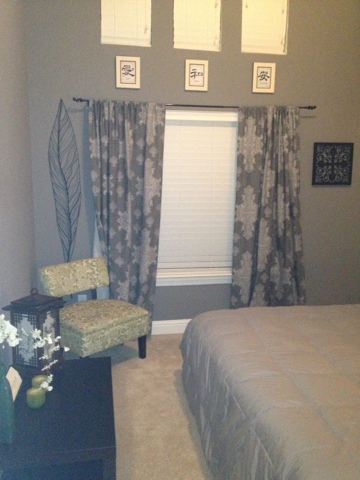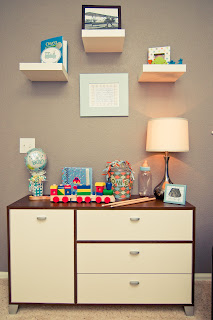Sunday, March 10, 2013
Study/ Filling out Adoption Paperwork Room;)
Here is the study. We actually had the builder inclose this room because it was originally meant to be a "living space", whatever that means. That was the only thing we changed since it was a spec home. I have decorated and redecorated this room. Still not super happy with it, but for now it may be the most decorated room in the house, so I better leave it a lone for a while. The original rug I bought from Urban Outfitters was moved into our Master for now and we got a new black shag rug, via Nate's generous parents for Christmas. I am in love with the curtains in this room, they are a black and white damask that I found at Hobby Lobby. I actually moved them into my living room for our black and white New Years party this year. (Have to post about that another time.) Hope you can see the pictures okay, that sun shines through those windows and makes everything so dark, can you tell photography is NOT a hobby of mine?
Let the good times roll, Gameroom!
Nate had dreams of a pool table and a foosball table, but I had other dreams. A craft room for me and playroom for Owen (a long with any future little ones that come along). We will be moving all the downstairs playroom toys into this once we start the nursery for our new baby. But here is the room as it stands now.
Our Guest Bedroom
Since our Master Bedroom was painted grey in the old house our bedroom decor was centered around that. In the new house, since our bedroom was already painted a khaki color (that keeps throwing me off) we decided to put all our old bedroom decor upstairs in the guest bedroom. We painted the walls grey and decorated pretty much the same as our old Master. It's super dark in this room and hard to get good pics. This is also the room we took our profile picture in. I did make the headboard by reupholstering (via pinterest) and we switched out the white polka dot coverlet for the grey one, although I am starting to like the polka dots better looking at these pictures.
Owen's Nursery

Owen's nursery was another room that I had completely decorated in my head before I started. Now I posted pictures from our old house first because I have really great pictures from his six month photo shoot. Courtesy of Blackerby Photography, an amazing couple of photographers who we went to high school with. (Please check them out if you need anyone amazing!) May have gotten a little carried away with the Owen pics. I also posted pics of the new house taken by me, so they are pretty sad. It pretty much looks the same.

Owen's Playroom/Future Nursery
So the front downstairs bedroom was an extra room when we moved in. We knew it would be a nursery for our next child, but we weren't sure that 10 months later we would already be in the adoption process. So I brilliantly thought that we would paint it a crazy color and let Owen have a playroom downstairs at least until he got a little brother or sister. Well I maybe picked a terrible color, a painter told me that neon is the best because it really makes the room pop. Well he was absolutely right, it really made the room pop. So I am biding my time until I can paint it a nice neutral (lets be honest, probably another grey) for the new baby when that time gets a little closer. But until then Owen has a very fun, cheery playroom downstairs.
Kitchen
Not much to the kitchen but Nate and I finally just today painted the wall above the cabinets I think it looks much better despite our sad lines:). I included our "casual dining" area. (That is what the builder called it.). Nate's parents gave us a gift card for Christmas for a new chandelier, so we haven't quite decided on one yet, but I will post when we get it switched out. Another very brown room but it doesn't bother me as much as the master.
Subscribe to:
Comments (Atom)
































